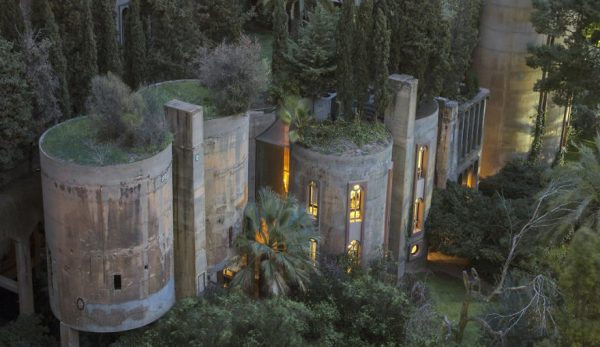Covered by climbing plants and surrounded by a garden of eucalyptus, palms, olive trees and cypresses, this old cement factory on the outskirts of Barcelona looks like an abandoned industrial complex reclaimed by nature. In reality, it’s a bustling work/living space designed by Spanish architect Ricardo Bofill.
Bofill discovered the closed down World War I cement factory in 1973, and was immediately drawn to it. He and his team bought the entire complex consisting of over 30 silos, subterranean galleries and huge machine rooms and convert it into the head of office of Taller de Arquitectura. They spent two years demolishing dilapidated structures and remodeling those worth converting. When the dust settled, only eight silos remained, which became offices, a models laboratory, archives, a library, a projections room, a gigantic exhibition space known as “The Cathedral” and a residential space for Bofill.







