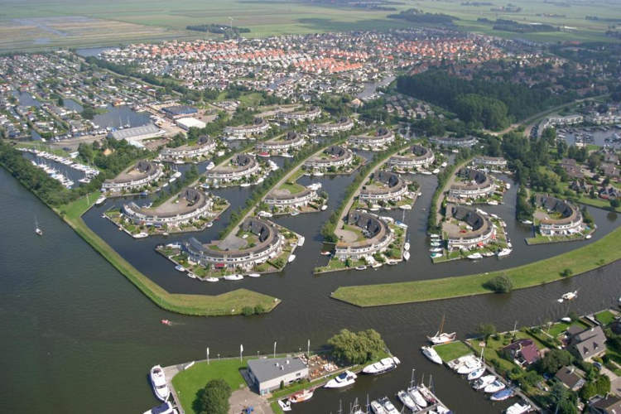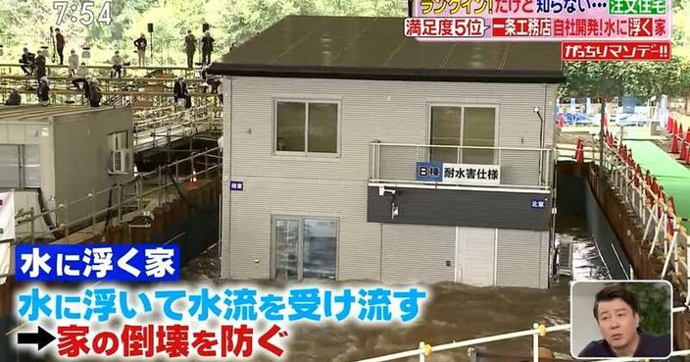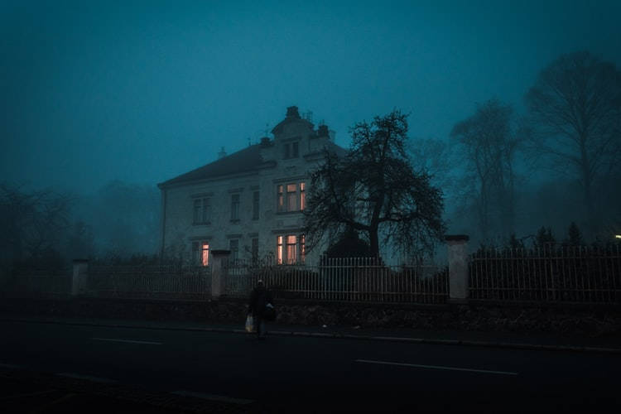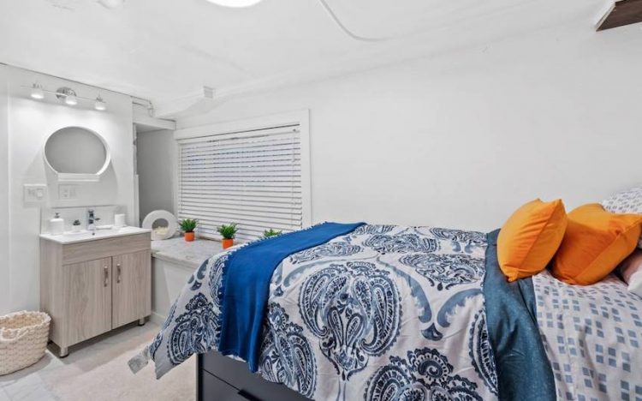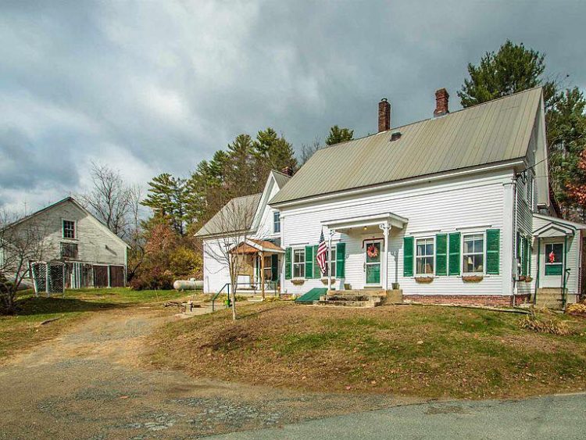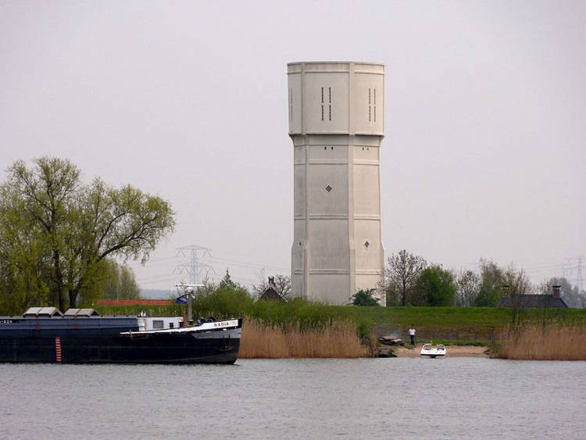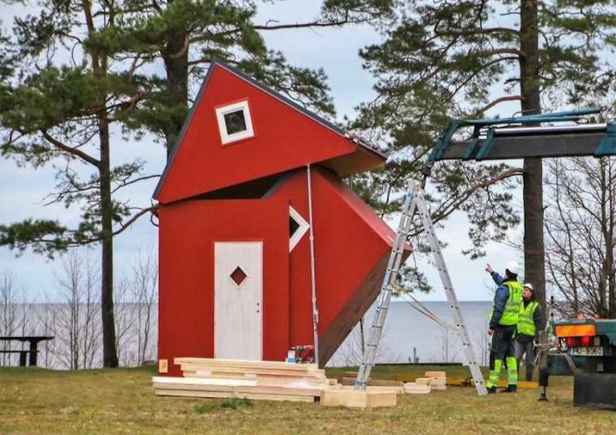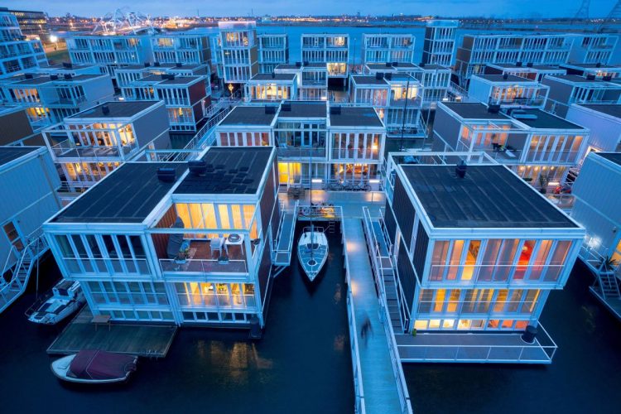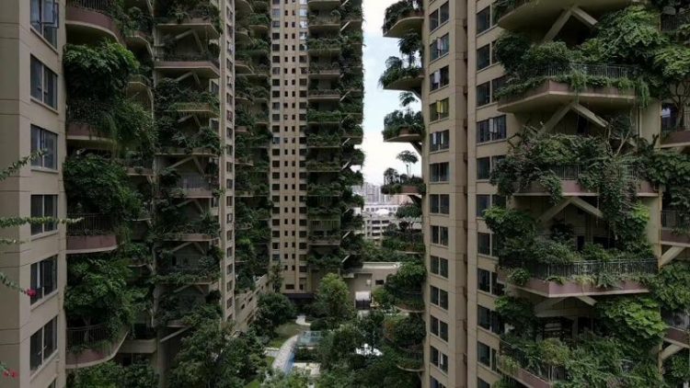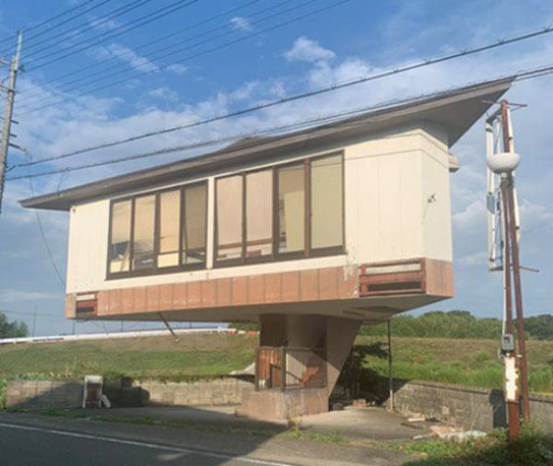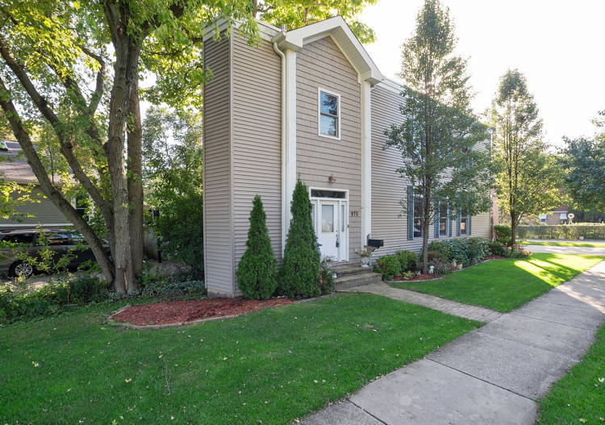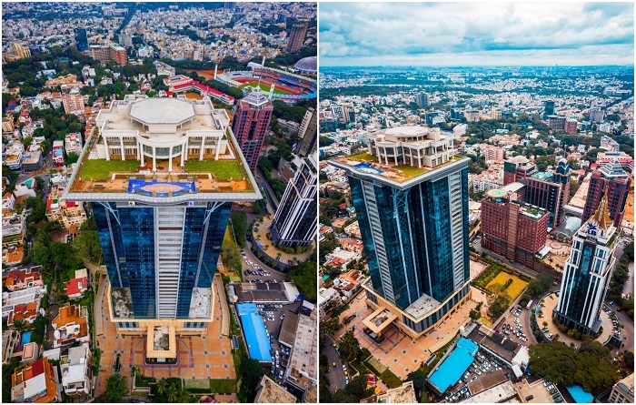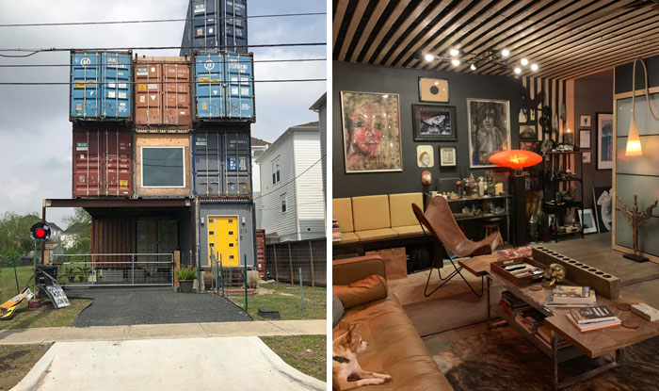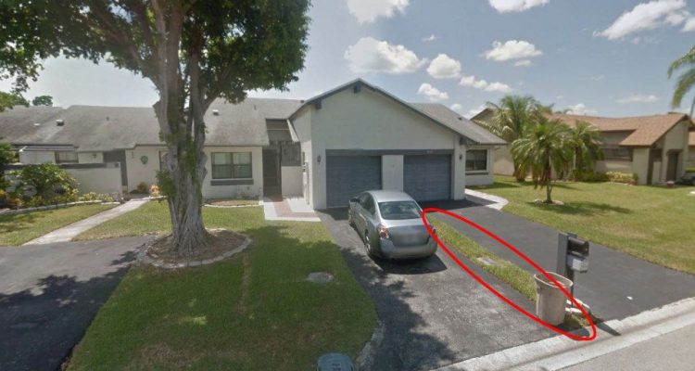Het Brekkense Wiel, Dutch for “The Broken Wheel”, is a unique waterside residential area and tourist attraction in the Netherlands.
Located between the Frisian Lakes and IJsselmeer, the largest lake in the Netherlands, the aptly-named Het Brekkense Wiel is a suburb made up of several properties on small plots of land resembling broken wheels and surrounded by water. Every building consists of several homes, each accessible both by car and by both, which makes this place very popular with water sports enthusiasts. Because of its unique layout and visually-impressive design – especially when seen from above – Het Brekkense Wiel is often considered an example of ingenious waterside urban planning.

