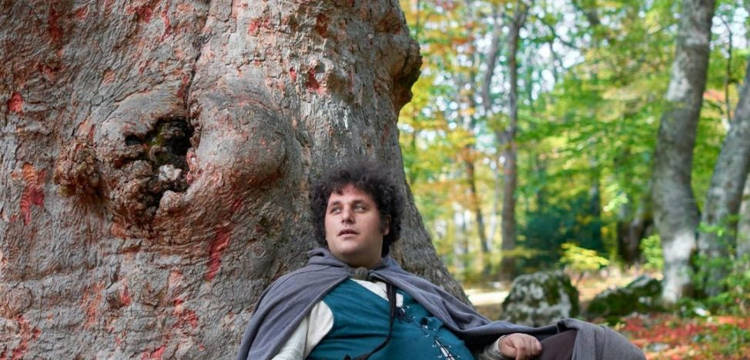Tolkien Superfan Lives Like a Real-Life Hobbit

Nicolas Gentile, a 37-year-old fan of Tolkien’s fantasy, decided he wanted more than just to read about the life of his favorite characters, the hobbits, so he started living as a real-life hobbit himself. A pastry chef by training, Nicolas Gentile grew up reading J.R.R. Tolkien’s books and watching the popular Lord of the Rings […]
Real-Life Hobbit Shire Exists in the Hillsides of Montana

The Hobbit House of Monatana, located in a man-made shire built by LOTR enthusiast Steve Michaels and his wife Christine, is a must-see attraction for any self-respecting Tolkien fan. This isn’t the first time someone builds a real-life hobbit house, but this particular house situated in the hillsides of northwest Montana is actually a tourist […]
LOTR Fan Builds Bag End Hobbit Dollhouse

After reading the Lord of the Rings trilogy, over 20 times, Maddie Chambers decided to take her passion for the LOTR saga to the next level, and created a dollhouse replica of Bilbo Baggins’ Bag End. This mother of twins took on the hobbit house project when her boys were just 1 year old. At […]
Real-Life Hobbit House

And it’s not just for show guys, people actually live in it! Ever since he was a little boy, Simon Dale dreamed of having a house in the countryside. And even though he’s no architect, or even a construction worker, together with his father-in-law and the help of passers-by, Simon managed to build this amazing […]
