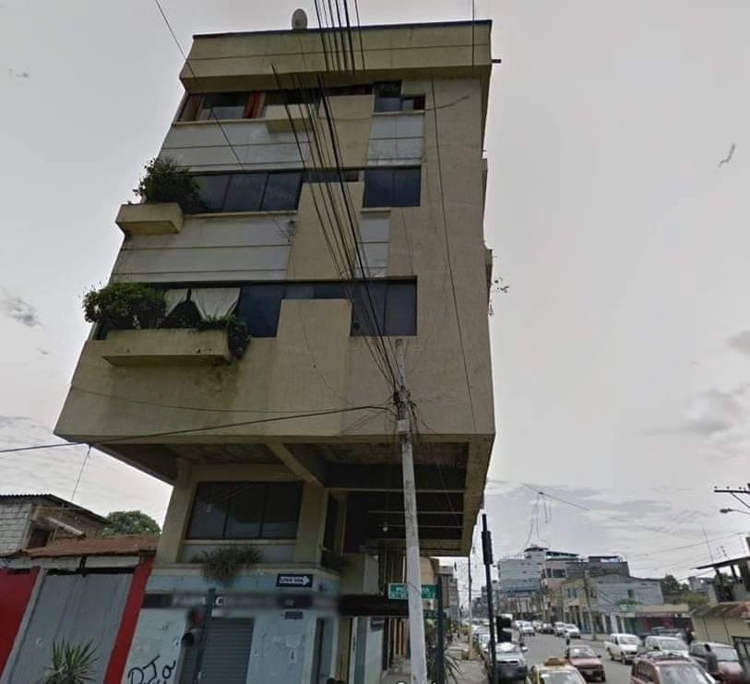With the intention of salvaging this building of historical value, industrial designer and owner Duncan Jackson paired up with a team from Piercy Conner Architects and managed to transform an old defense tower into a modern comfy home
The Martello Towers were built all over the coast of Great Britain in Kent, Sussex, Essex or Suffolk, in the 1800s, during the Napoleonic wars. They were meant to stop the French navy from reaching Britain’s shores, and were able to shoot cannon balls one mile out, but after Napoleon’s defeat, they became redundant.
Duncan Jackson and architect Stuart Piercy had their work cut out for them as this “make-over” of Tower Y was never going to be an easy job. Piercy admits: “When we first walked round, the cellar was five-foot deep in water, while the roof was covered in soil blown across the fields over the years. But the underlying structure was as strong as a battleship.”
“We made friends with the conservation and planning people. We needed them on our side. There are people who say the towers shouldn’t become homes because this takes away from their historic role. But if they aren’t going to be lived in, what’s to happen to them? Those that hadn’t been blasted away during target practice by the military have often been left to rot, and then demolished,” says Jackson.
Seen from the outside, the tower doesn’t inspire comfort, however imaginative you might be, but everything changes as soon as you walk through the door. The talent, skill and joined efforts of those who worked at this restoration have really payed off, as they managed to transform this tower into one of the most original modern homes of Great Britain.
It took 10 years to complete, but the end result really is breathtaking – a one of a kind home, combining a historic brick fort with the comfort of a palace-like home.
photo by Sam Lucas via Guardian.co.uk
photos by Edmund Sumner via Inhabitat











