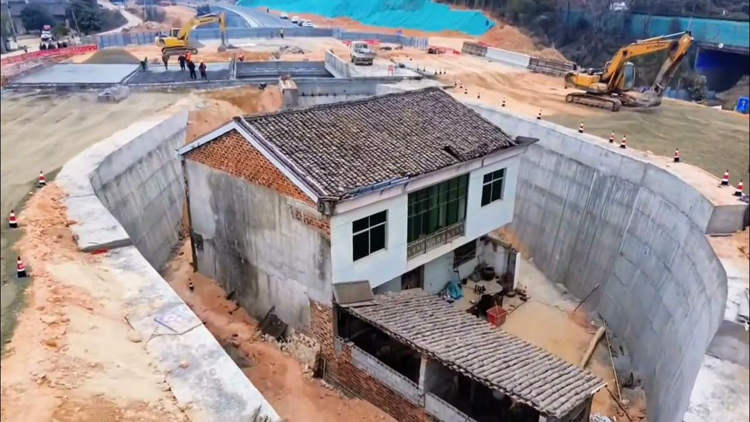Oklahoma native Paul Phillips loves fishing so much that he dug up his own pond and built a house over it. This allows him to engage in his favorite hobby on all three sides of the porch, but the real highlight of the place is the secret fishing hole inside his living room. The unusual trap door arrangement allows him to relax in his rocking chair and fish indoors to his heart’s content!
When he started constructing the house in September 2014, Phillips began attracting the attention of neighbors who were completely fascinated by his idea. It eventually got covered by local media and his love for fishing made international headlines. Speaking to News On 6, he explained that the project came about solely because of obsession with catching fish. “I love to fish, I fish every day,” he said.
But it wasn’t until he experienced an unpleasant interruption while engaging in his beloved hobby that he actually came up with the idea for a house built over a fish pond. He happened to be fishing at Lake Oologah one day when a man came over and told him and told him that it wasn’t allowed and he had to stop. This irritated him to no end and that’s when he decided to build his own fishing-paradise. He thought to himself: “One of these days I’ll have a place of my own where nobody can tell me I can’t fish there.” Phillips got to work soon after the incident – he rented a bulldozer, dug up a large pond, and later built a 1,850 square-foot house off to one corner of the pond. The carpenter who worked on the house, Randy Aschlerman, said he’d never built anything like it before, but it turned out to be one of the most fun projects in his career.





















