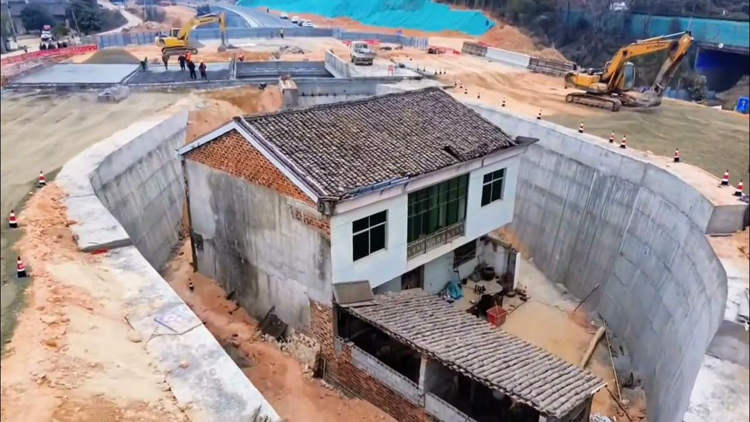After his divorce, Chinese farmer Xu Wenyi longed for a means to escape reality. So he set out on an epic challenge – to dig his own cave dwelling in the side of a hill. It was back-breaking work, but he kept at it for six long years, until his cave home was finally ready.
Xu, now 57, has been living in his cave for over a decade. Located in a mountain in Xiangtan County, in China’s Hunan Province, it measures 100 ft deep and 13 ft wide. In fact, it’s more like a tiny apartment, complete with concrete-reinforced walls and a front door. The interiors are pretty neat too, with an 85-square foot living room and a stone kitchen. Xu has even dug out alcoves in the walls, to use as shelves for his belongings. He has a chicken coop inside, and he’s made himself a garden of pine and cypress trees outside.





















