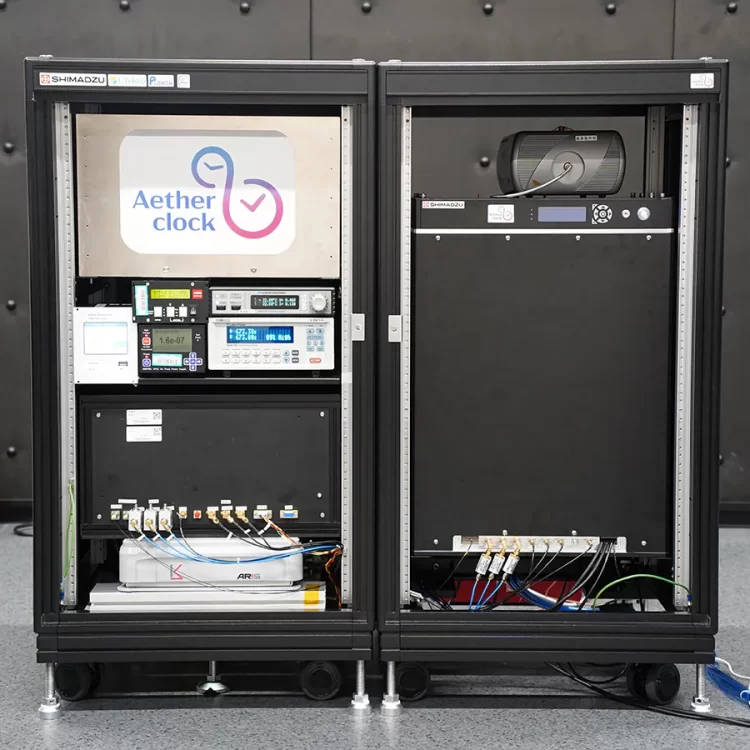The ‘Survival Condo Project’ is a luxury bunker complex located in a missile silo 15 storeys below ground level in Kansas. It is designed to help the rich survive any disaster – including health pandemics, weather calamities, or nuclear terror attacks – without having to relinquish opulence and style.
The missile silo was originally built in the 1960s by the US Army Corps of Engineers for the Atlas F missile. Its 9-foot thick walls, built out of epoxy-hardened concrete, are capable of withstanding a direct nuclear attack. The dome structure that covers the silo can also tolerate winds of over 500 mph.
Recently, the silo was purchased by real estate developer Larry Hall, who has been in the business of building advanced survival condos since 2008. He claims that the dwellings his company builds can make it possible to lead an uninterrupted life of luxury underground.
The silo in its current form is designed to accommodate up to 70 people in various full and half-floor units. It has enough resources to keep them alive for years, as they wait for the dust to settle above them. The complex is equipped with a number of modern amenities – flat screen TVs, pools, theater, workout area, classrooms and library, and a minor surgery center. Power is supplied by a local grid, with a large wind turbine and diesel generator for backup.
Each condo has a 9-foot high ceiling and is provisioned with a five-year supply of freeze-dried and dehydrated survival food per person. 70 varieties of fresh fruits and vegetables can also be grown at the complex’s hydrophobic garden, and a fish farm is available to raise tilapia. Potable water will be drawn from redundant sources and purified for consumption. The lighting inside the condos mimics sunlight as much as possible, and in place of windows there are video screens that exhibit the residents’ choice of scenery.
Air purity is a serious concern in case of an apocalypse, but that’s taken care of as well. The air supply for the entire facility is filtered by nuclear, biological and chemical filters. The physical air intakes are protected by blast valves that prevent an over-pressure air wave created by a nearby explosion from entering the facility and killing those inside.
With so many enviable features inside the complex, it obviously needs protection from invaders and marauders. Thankfully, the facility has a military grade security system fitted with infrared cameras, proximity sensors, microphones, trip sensors and passive detectors. The doors are also built to withstand sizable explosives to protect the facility’s entrance. Interestingly, there is also a holding cell for unruly occupants.
The project isn’t the only one of its kind in the United States – such end-of-the-world dwellings have been cropping up all over the nation and are selling like hot cakes. These projects are tapping into an undercurrent of worry among affluent people ever since the attacks of September 11. Believe it or not every single condo (priced between $1.5 to $3 million) in the Survival Condo project has been sold. According to Hall, most of his clients are scientists, entrepreneurs and doctors. Most of them prefer to remain anonymous, but one executive of a Connecticut-based tobacco company revealed that he paid $12 million in cash for four entire floors – that’s enough space to accommodate his family and friends. “I look at it as a life insurance policy,” he said.
Hall said that the facilities at the project will also provide armored transportation to the complex if owners are able to get to the local airport or anywhere within 400 miles. Armed guards protect the entrance to the completed compound track around the clock. But in the event of an apocalypse, the guards would probably end up abandoning their posts, don’t you think?
Photos: Larry Hall/Survival Condo Project
via ABC News












