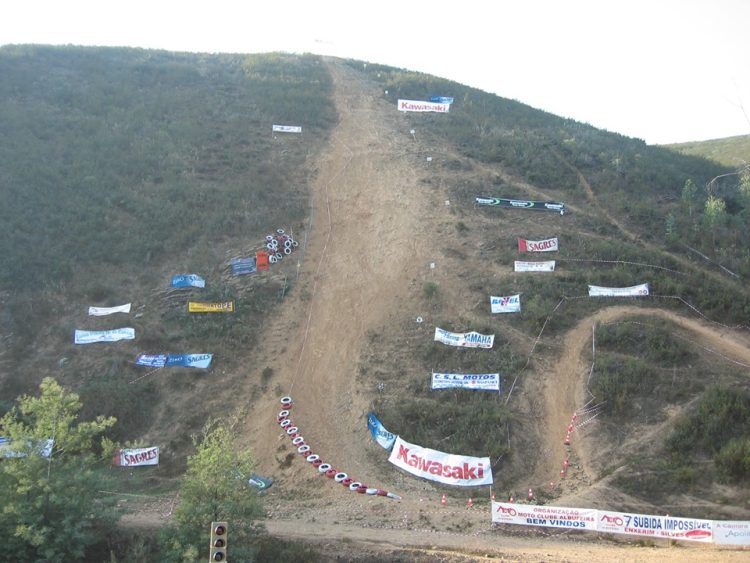It doesn’t look like much from the outside, but this cylindrical structure is an architectural marvel. It actually used to be an old grain silo from the 1950s, but it’s been transformed a cozy, well-equipped one-bedroom by architect Christoph Kaiser. He now lives in the silo-house – located in Phoenix, Arizona – with his wife.
The quirky 340-square-foot home has a very small carbon footprint, but not at the cost of modern comforts. Kaiser, who purchased the silo from a Kansas farmer and transported it to Arizona on a pickup truck, made all sorts of modifications to make it habitable. He added a ten-inch spray foam insulation between the silo walls and the interior walls, and painted the corrugated shell sheet white to reflect the heat of the desert sun.
He also installed custom-made doors and windows and designed a special curved wood-and-black-steel interior that comply with the silo’s circular form. The cabinets, counters, and even the couches are curved, utilizing every bit of space available inside. The wooden flooring is made from low-cost scrap walnut plank, purchased for a mere $350 off Craigslist. The bottom floor makes up the living areas, while a custom spiral staircase leads to a small loft bedroom bathed in natural light, thanks to a skylight on the cone-shaped roof.
A 1950’s silo might not sound like the kind of place you’d want to live in, but just take a look at what this man managed to do with it. It’s definitely much nicer than my home.
















